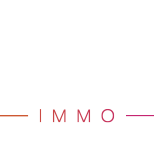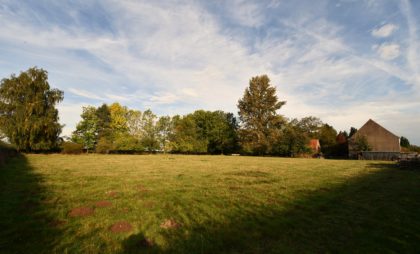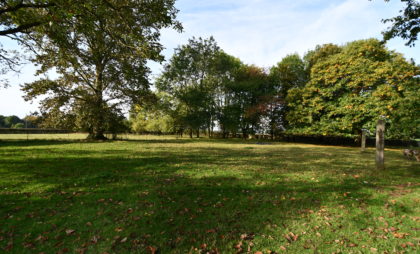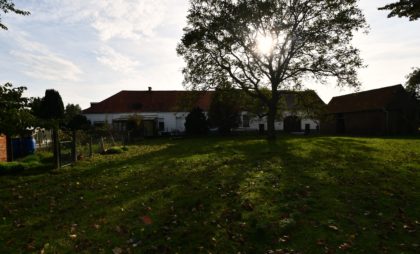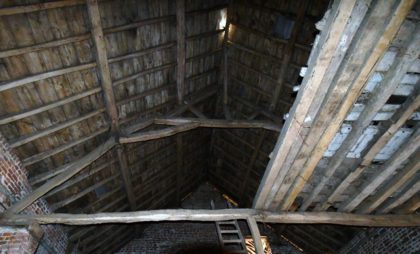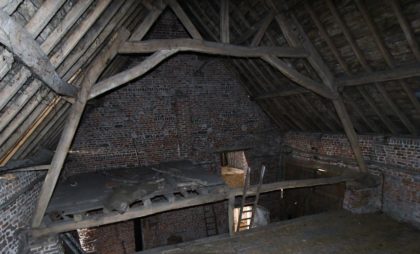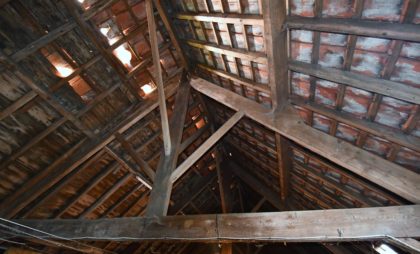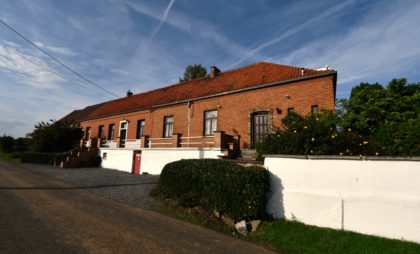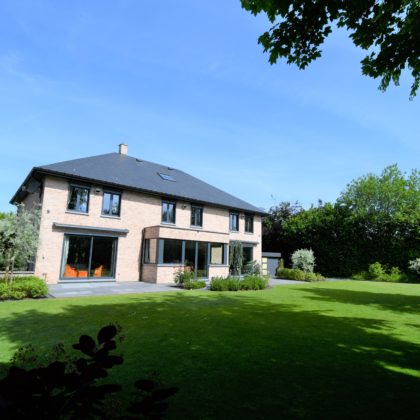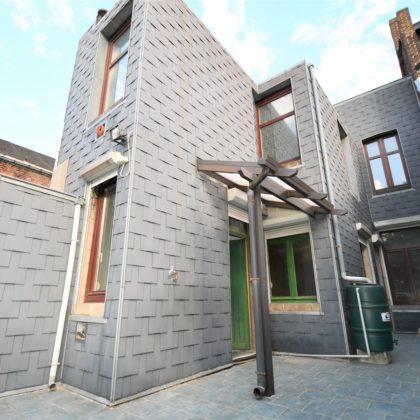Reference 091
Housing complex - old private farm with large plot
Selling price : 250000 €
IMMO Palmina presents an exceptional property complex - Single-family house formerly operated as a private farm with agricultural land with a living area of +/- 213.90m² and a built-up area of +/- 670 m²: consideration in the description that there were formerly three dwellings for ease of understanding:
Ground floor:
House n ° 11: entrance hall, independent bathroom [hip bath, single sink], partly separate WC, living room with frame fitted with manual shutters, dining room, office / bedroom, kitchen [from the kitchen access to No. 13], veranda;
House n ° 13: Entrance / living room, lounge / dining room, kitchen [from the kitchen access to n ° 15], dairy;
House n ° 15: Entrance / living room, separate WC, bedroom, office / dressing room;
Floor:
House n ° 11: night hall, two bedrooms, storage room access to the attic where a third bedroom is possible;
House n ° 13: undeveloped floor considered to be full
House n ° 15: undeveloped floor and considered as full – accessible only by n ° 13 or the barn;
Attic:
House n ° 11: double room in a row located on the first floor currently considered as roof space which can be rehabilitated in the bedroom;
House n ° 13: open space which can become habitable
House n ° 15: attic accessible through the attic of house n ° 13;
Basement:
House n ° 11: * access via the house: utility room, two storage cellars, access to the outside (spur gable); * access via the street: intermediate cellar with oil tanks, boiler room / storage cellar;
House n ° 13: * access via the house: large vaulted cellar; * access via the street: intermediate cellar, boiler room / storage, cellar;
House n ° 15: * access via the street: intermediate cellar, workshop / storage
Outside:
Pigsty, stable, barn + access via a space above the pigsty and another above the stable, sheepfold, chicken coop, shed, orchard, garage for 1 car / container, flat land (meadows), terrace …;
Various:
Year of construction: 1850
Renovation year:
– Addition in 1965 of the recent part of the house: n ° 11
– 1990: Double glazed wooden frame on the ground of n ° 11 and before of n ° 13
– 2000: oil boiler (house n ° 11)
– 2016: gas boiler (house n ° 13)
– 2005: New roof for the barn
Meters – water x2 / gas x1 / electricity x2
A post office is not far from the house as well as a train station
pour une visite
outside
Front: 4
Living area: 213 m²
Built-up area: 670 m² (pigsty / barn / barn / sheepfold / chicken coop included)
Lot surface area: 8230 m²
Garden: Yes
Terrace: Yes
Parking: 1 closed box 1 car - many outdoor parking spaces - barn that can also be used as a garage
composition
Number of bathroom: 1 bathroom
Kitchen: semi-equipped
Living area: 106 m²
Office: Yes
Laundry room: Yes
Cellar: Yes
Attic: Yes
FINANCIAL
Cadastral income: 783 €
AMENITIES
Large green space - well suited for nature and animal lovers
Multiple possibilities - family life, or for liberal profession ...
Possibility of privately operating the farm or why not have a private stable
Possibility of dividing into 3 dwellings (subject to the introduction of a permit / as it was at the time)
Great potential for renovation, for great imagination ...
EASE
Close to public transport
Near a train station
Near a highway
ENERGY
Frame: Wood double glazing house n ° 11 - the rest single glazing
E spec. : 593 kWh / m².year
PEB No. : 20191022018408
Validity of the PEB certificate: 10/22/2029
PEB level: PEB G
Total PEB: 161,855 Kwh / year
CO2 emission: 131 kg CO2 / m².year



