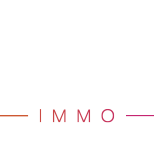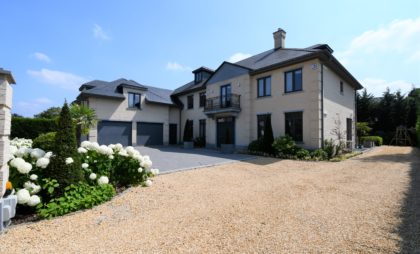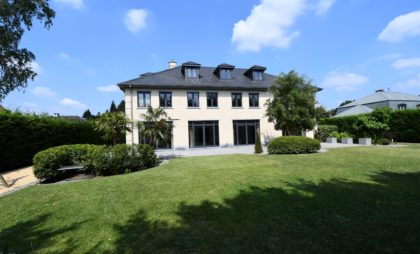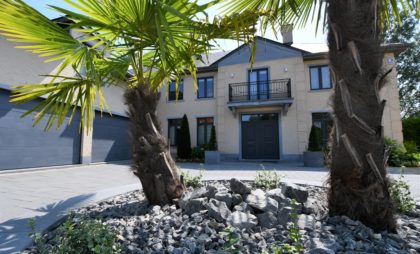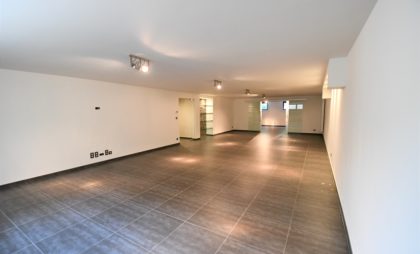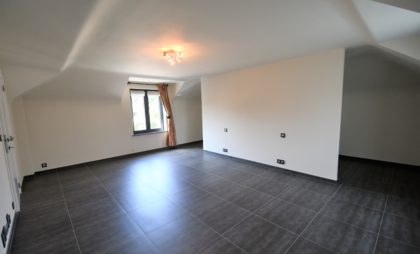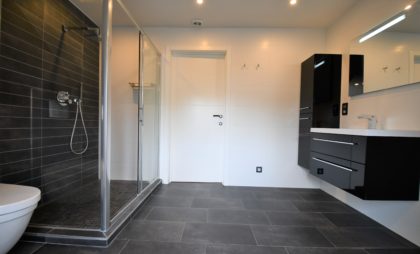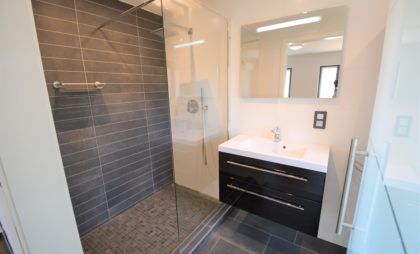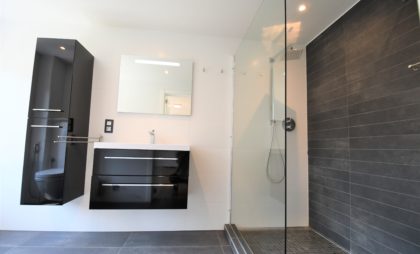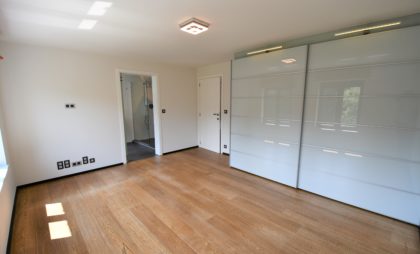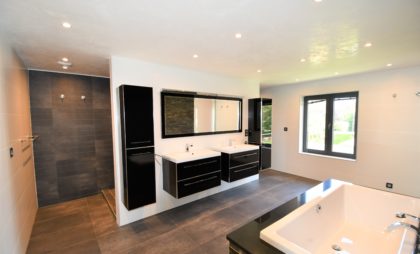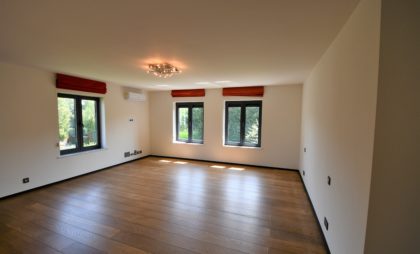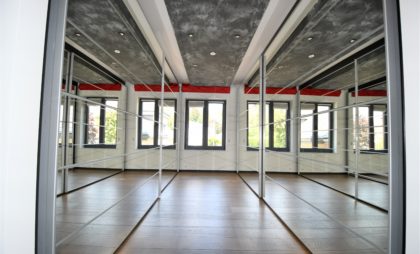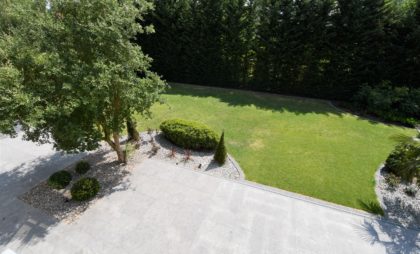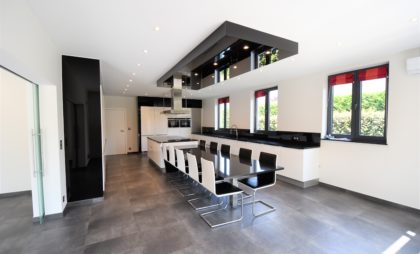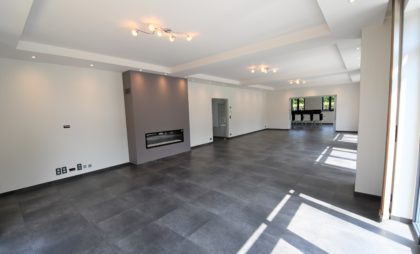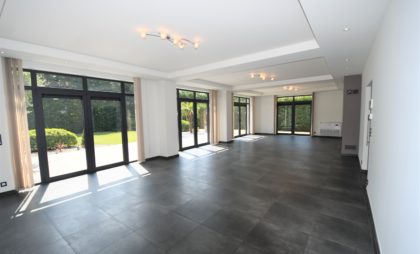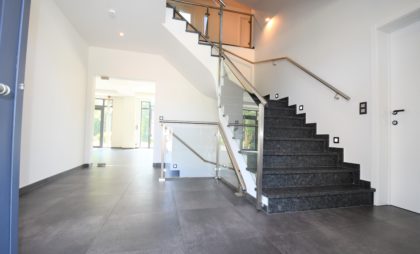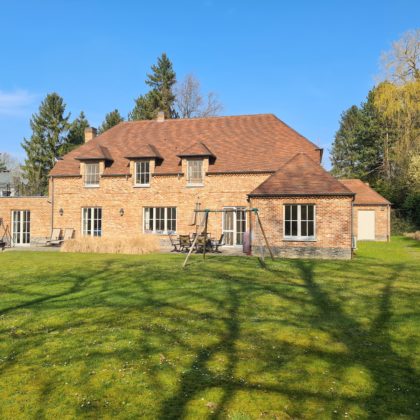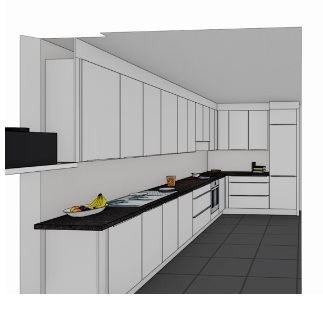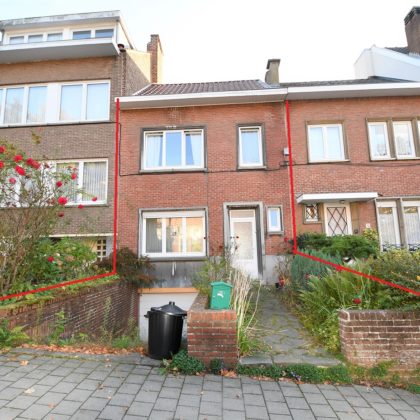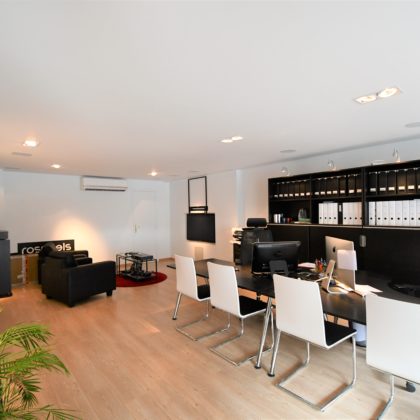Reference 012
Saint-John's Quarter - HIGH STANDING
Location : 7500 €/month
IMMO Palmina presents a recent villa built in 2011 located in the Saint-John's district - within walking distance of the school - on the edge of fields ideal for walks - luxury finishes - description:
Ground floor:
Resplendent entrance hall – guest WC with hand basin – cloakroom
78 m² living room with gas cassette fire and large bay windows + access to the large terrace of over 80 m²
Super-equipped kitchen of around 50 m² with fixed breakfast area [equipment: extractor hood, vitro hobs, oven, microwave, dishwasher, fridge, freezer]
Back kitchen / utility room with storage space
Office of 14 m²
Office of 14 m² Separate entrance for the au pair or cleaning lady or the guests access to the 1st floor
2 car garage / 2 electric doors
1st Floor: 5 BEDROOMS – 1 SDB – 4 SDD
Night hall – laundry room on the 1st floor or storage space
Ch.1: 33 m² with a large dressing room and an en-suite bathroom [bath, walk-in shower, double sink, WC]
Ch.2: 18.5 m² with wardrobes and an en-suite shower room [walk-in shower, single sink, WC]
Ch.3: 16 m² with wardrobes and an en-suite shower room [walk-in shower, single sink, WC]
Ch.4: 15.5 m² with wardrobes and an en-suite shower room [walk-in shower, single sink, WC]
Nanny / guest area:
Ch.5: 36 m² with wardrobes and an en-suite shower room [walk-in shower, single sink, WC]
2nd Floor: 2 BEDROOMS – 1 SDD
Ch. 6: 30 m² with wardrobes
Ch. 7: 25 m²
Separate shower room [shower, single sink, WC]
Basement:
Intermediate hall
Wine cellar
2 large storage cellars
Utility room
Family room of 78 m² making the size of the stay – ideal for organizing parties or other …
48 m² fitness room with an en-suite shower room [shower, single sink]
Various:
Underfloor heating system – “VAILLANT” gas boiler – alarm system – camera system – water softener
Electric gate with code or remote control
Fenced plot of 12 ares 90 – large terrace of 80 m² – facing SOUTH
pour une visite
outside
Front: 4
Living area: 720 m²
Lot surface area: 1290 m²
Garden: Yes
Terrace: Yes
Parking: 2 car garage / sufficient outdoor parking spaces at least 6 cars
composition
Number of bathrooms: 1 SDB & 5 SDD
Kitchen: fully equipped with breakfast area
Living area: 78 m²
Office: 14 m²
Laundry room: Yes
Cellar: Yes, entirely under cellar
Attic: No
FINANCIAL
AMENITIES
Large volumes - quality materials A
air conditioning in the living room and bedrooms on the 1st floor stay d. stay vs. Entrance b. Front facing
Super-equipped kitchen with fixed breakfast area
Fitness room and family room / home cinema in the basement
EASE
Close to public transport
Near a highway
ENERGY
Frame: double glazed aluminum
E spec. : 97 kWh / m².year
PEB No. : 20151008500518
Validity of the PEB certificate: 08/10/2015
PEB level: PEB B
Total PEB: 81,031 Kwh / year
CO2: 54 kg CO2 / m².year



