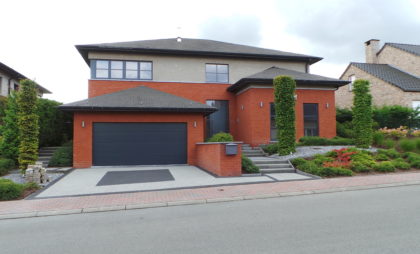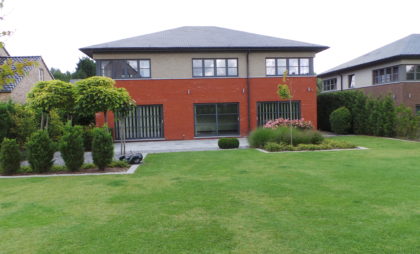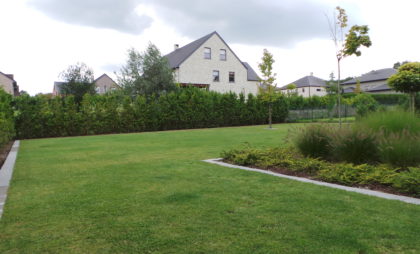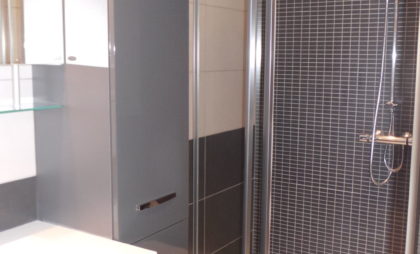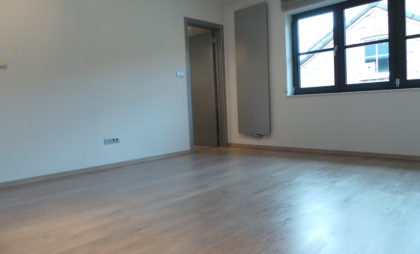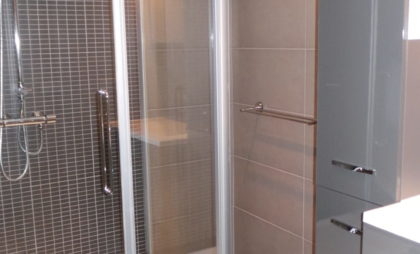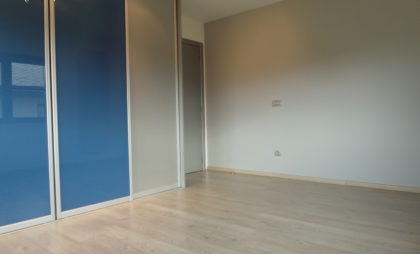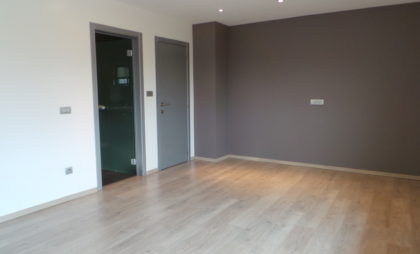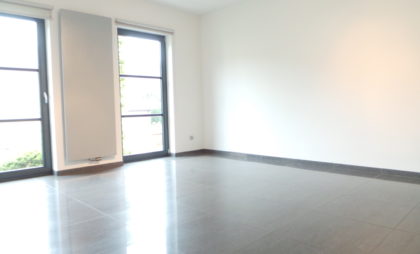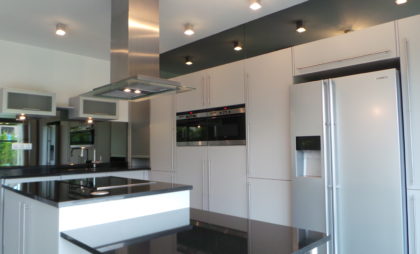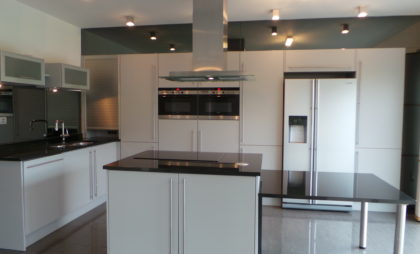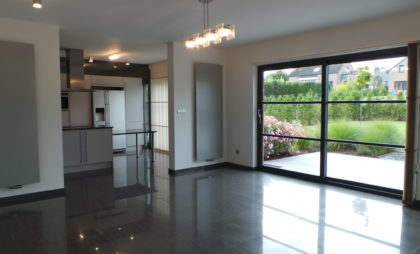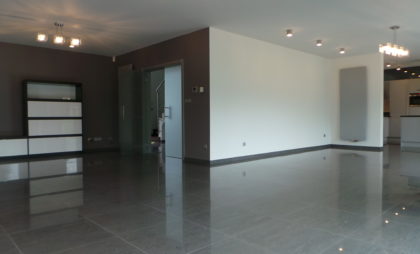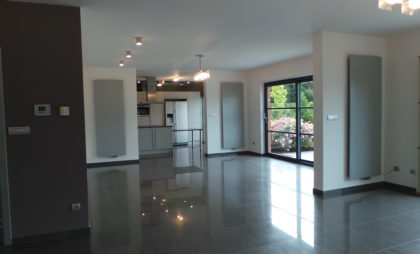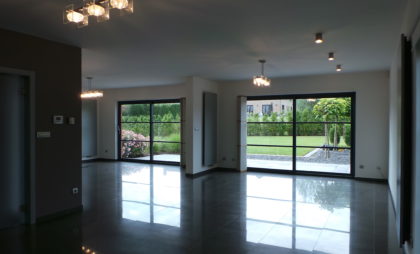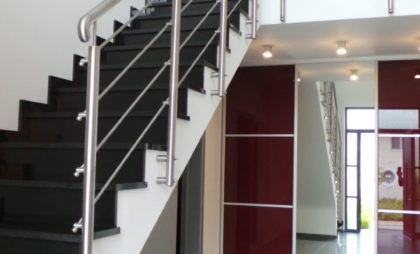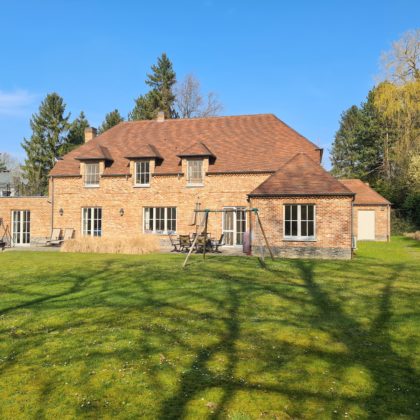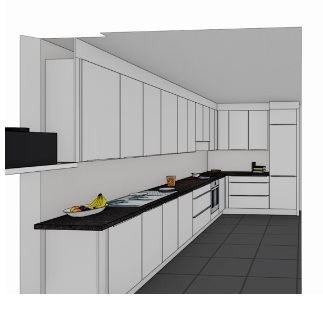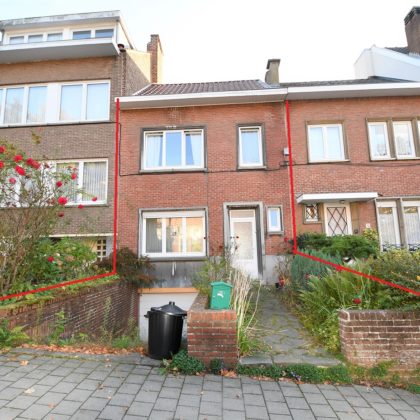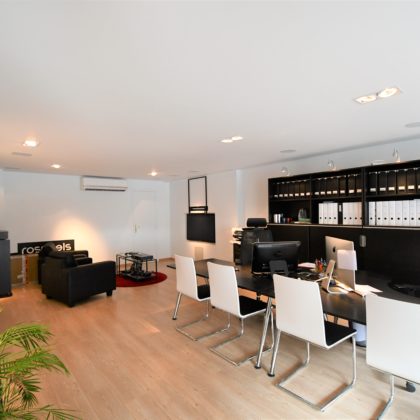Reference 052
Saint-John's district - Modern villa
IMMO Palmina presents a modern villa located in a sought-after area, known as Saint-John's, within walking distance of the school - a bakery - a supermarket ... - description:
GROUND FLOOR:
Spacious entrance hall – guest WC with hand basin – cloakroom (3/4 sliding doors)
Large “L” shaped living room of 60 m² with direct access to the garden
Super-equipped kitchen [equipment: hob, hood, oven, microwave, dishwasher, USA fridge, storage]
Back kitchen / utility room
2 car garage / 1 electric door – gas boiler
1st FLOOR: 5 BEDROOMS or 4 BEDROOMS + dressing room – 1 SDB – 3 SDD
Night hall – separate floor WC
Ch.1: 20 m² with cupboards and an en-suite bathroom [bath, shower, double sink, WC]
Ch.2: 18 m² with cupboards and an en-suite shower room [shower, single sink]
Ch.3: 18 m² with cupboards and an en-suite shower room [shower, single sink]
Ch.4: 14 m² with cupboards
Ch.5 or dressing room: 12 m² with cupboards
Separate shower room [shower, single sink]
VARIOUS:
The villa is equipped with a cellar of +/- 20 m² ideal for storage
South-facing terrace – beautiful fenced garden – robot for mowing the lawn
pour une visite
outside
Front: 4
Living area: 330 m²
Lot surface area: 880 m²
Garden: Yes
Terrace: Yes
Parking: 2 car garage / 2 outdoor parking spaces
composition
Number of bathroom: 1 SDB & 3 SDD
Kitchen: Super-equipped open to the living room
Living area: 60 m²
Office: Yes, 22 m²
Laundry room: Yes in the back kitchen
Cellar: Yes
Attic: No
FINANCIAL
AMENITIES
EASE
Close to public transport
Near a highway
ENERGY
Frame: aluminum double glazing
E spec. : 166 kWh / m².year
PEB No. : 20101214001688
Validity of the PEB certificate: 14/12/2010
PEB level: PEB B
Total PEB: 61,513 Kwh / year
CO2 emissions: 31 Kg CO2 / m².year




