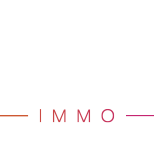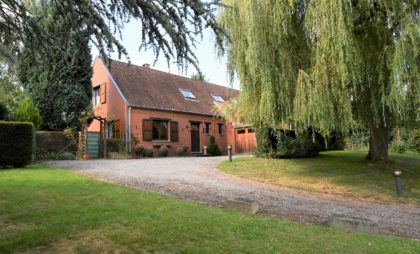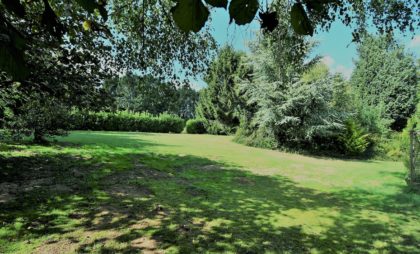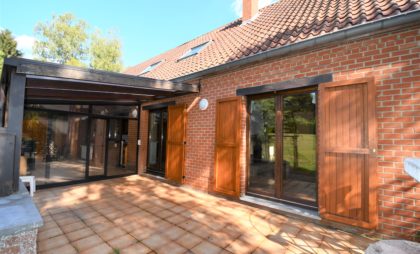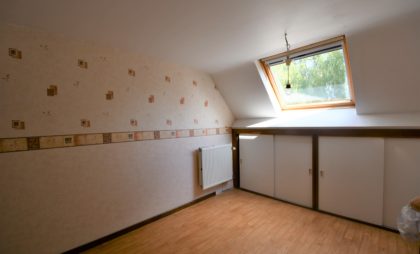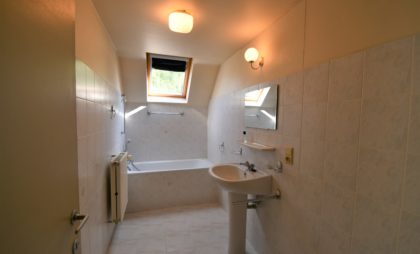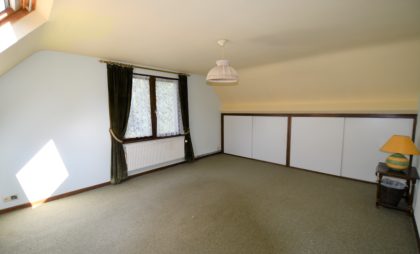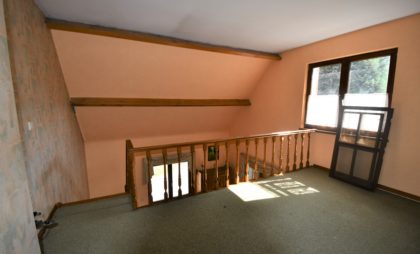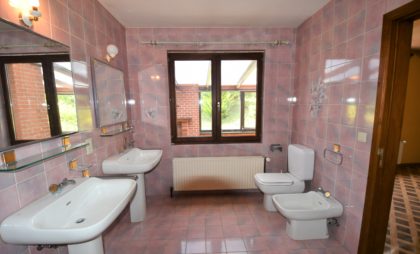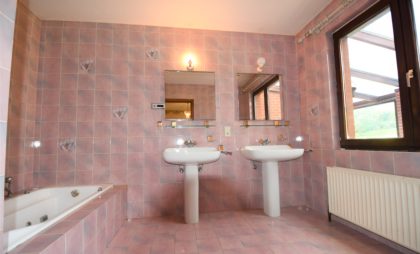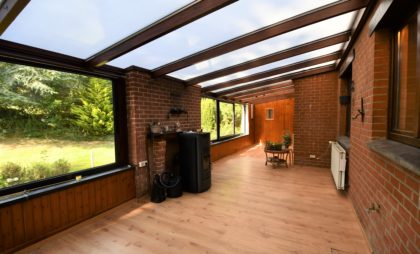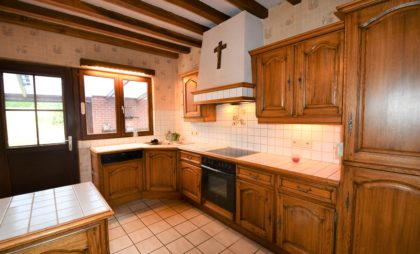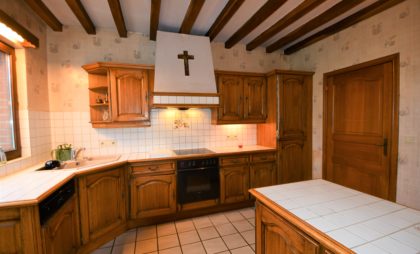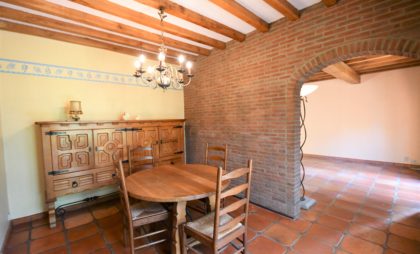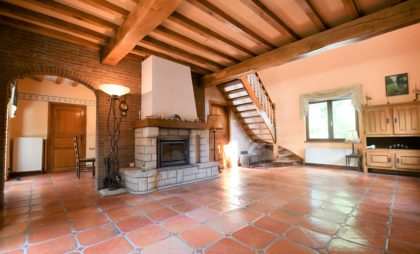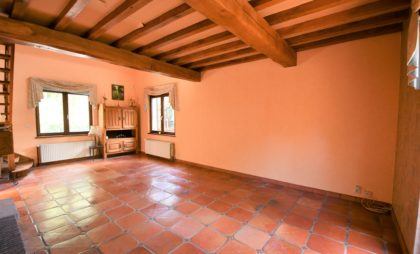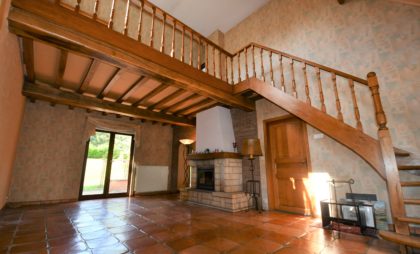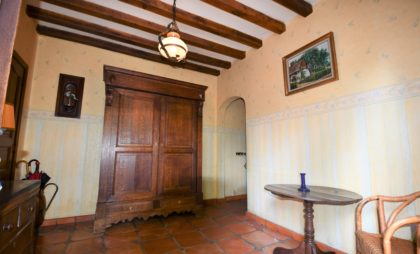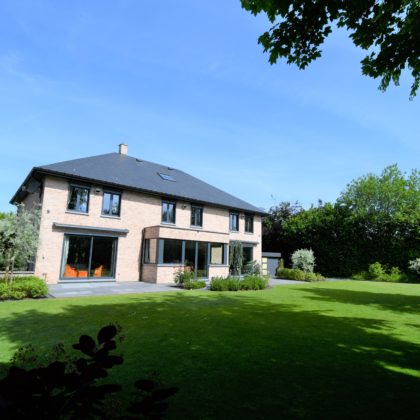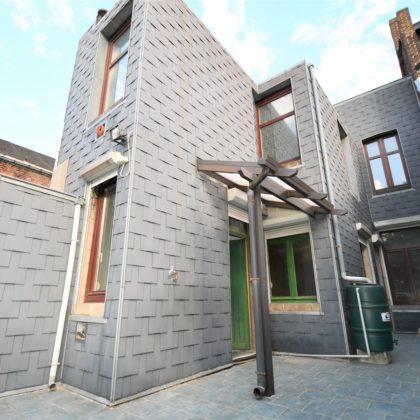Reference 060
!!! COMPROMISE IN PROGRESS !!!
Selling price : 495000 €
IMMO Palmina presents a property typical of the municipality of Lasne - a farmhouse type villa with great potential to bring it up to date - possibility of living only on the ground floor - description:
Ground floor:
Entrance hall – cloakroom – WC with hand basin
Living room of 45 m²:
– 33.5 m² living room with a wood-burning cassette fire + access to the terrace
– Dining room of 12 m² partly open to the living room
12 m² fitted kitchen + access to the veranda
30 m² veranda equipped with a pellet stove; room that can be used as a reading corner, lunch corner …
2 BEDROOMS or 1 BEDROOM + office – 2 bathrooms
Night hall
Ch.1: 21 m² – dressing area – en-suite bathroom [bath, 2 sinks, WC, bidet]
Ch. 2: 13 m² / can be used as an office – en-suite bathroom [bath, single sink]
Intermediate hall leading to the garage – quite spacious and can be partially closed to provide additional storage
Garage for 1 to 2 cars – manual door
Boiler room in the garage – oil boiler – boiler [150 L] for hot water on the ground (replaced 1 year ago)
Cellar / laundry area
Floor: 3 BEDROOMS – 1 SDB – 1 SDD
18.45 m² mezzanine that can be used as an office / library
Night hall + storage (cubbyhole type)
Ch.3: 14.7 m² + storage (cubbyhole type)
Ch.5: 14.7 m² with en-suite shower room [hip bath / shower, 1 sink] + (cubbyhole type)
Ch. 6: 28 m²
Separate bathroom [bath, 1 sink]
Separate floor WC
Outside:
-Land of 22 ares and 24 centiares – fenced – west facing
Partly covered terrace – barbecue – garden chalet (10 m²)
Various:
Construction: 1985
Veranda: 1989
Garage insulation: 2014
Rainwater tank – 1.500L
Alarm system – additional security on the chassis of the ground floor – electric gate – pellet stove
Floor tiles in the main rooms – lava stone in the guest toilet
pour une visite
outside
Front: 4 fronts
Living area: 245.7 m²
Built-up area: 340 m²
Lot surface area: 2.224 m²
Garden: Yes
Terrace: Yes
Parking: Many
composition
Number of bathroom: 3 SDB + 1 SDD
Kitchen: period - equipped
Living area: 45 m²
Office: Yes, on the ground or upstairs
Laundry room: Yes
FINANCIAL
Cadastral income: € 2,947
Property tax: 1.779 €
AMENITIES
- There is great potential for renovation
- Possibility of living only on the ground floor / formerly single storey villa
- Walking distance from the center of Lasne
EASE
Close to public transport
ENERGY
Frame: wood, double glazing
E spec. : 265 kWh / m².year
PEB No. : 20190516010152
Validity of the PEB certificate: 16/05/2029
PEB level: PEB D
Total PEB: 79,321 Kwh / year
CO2 emission: 67 kg CO2 / m².year



