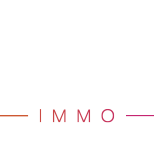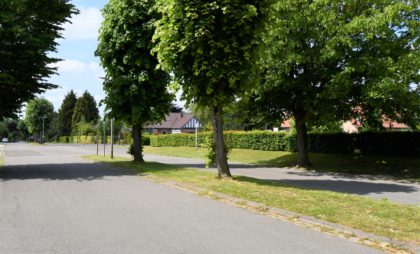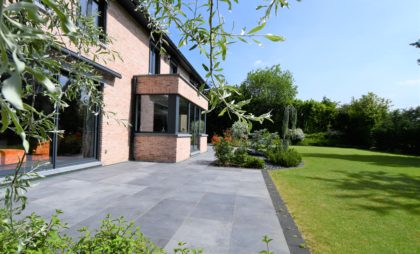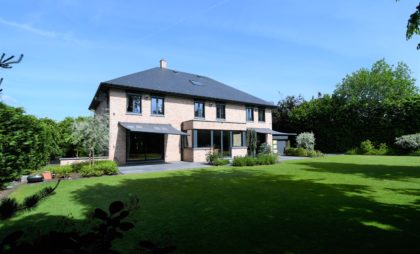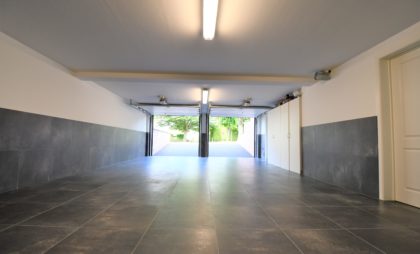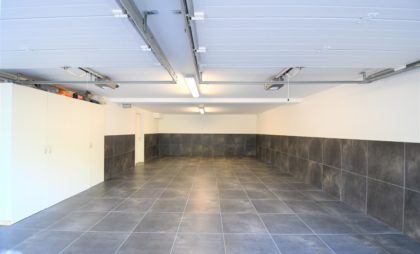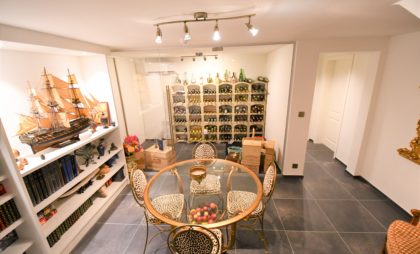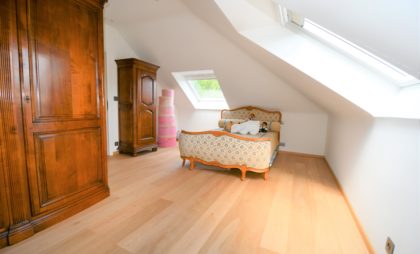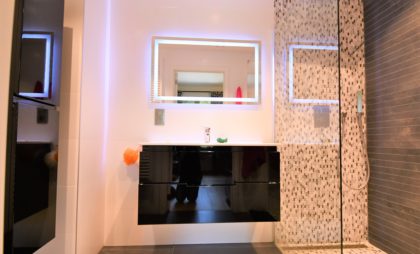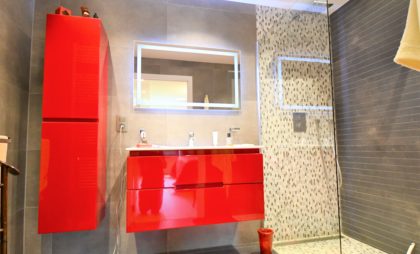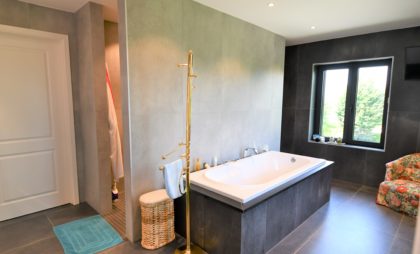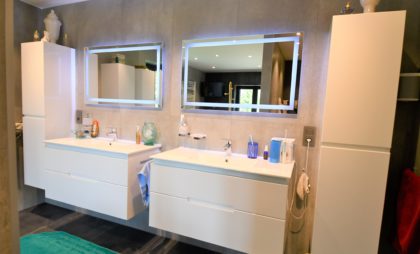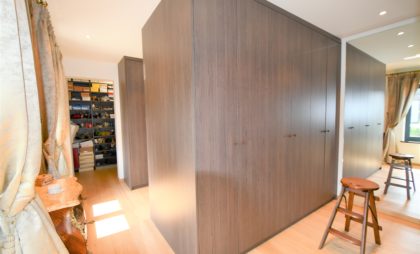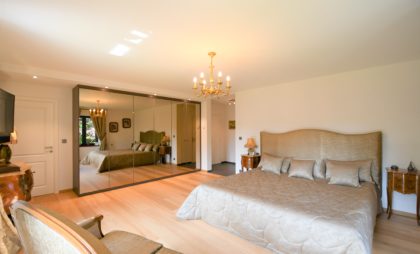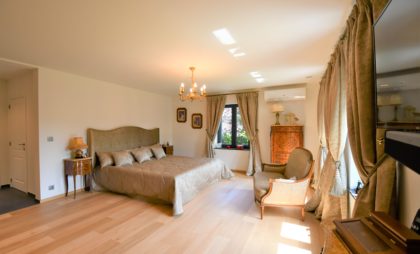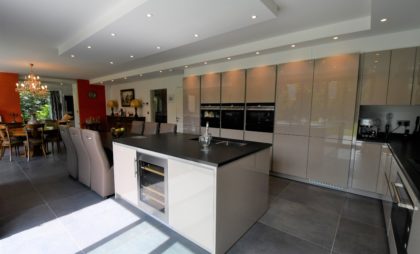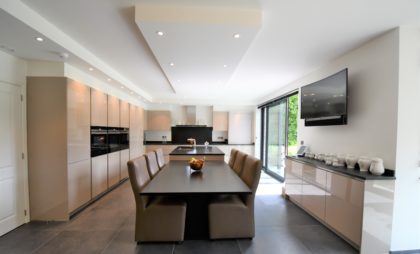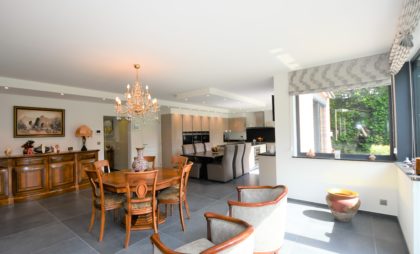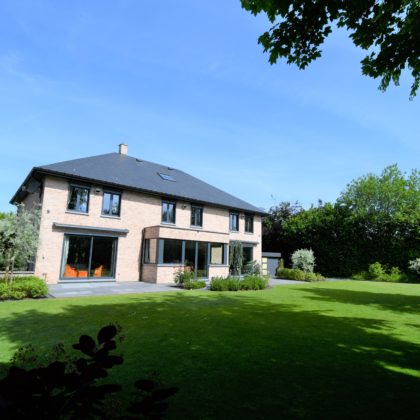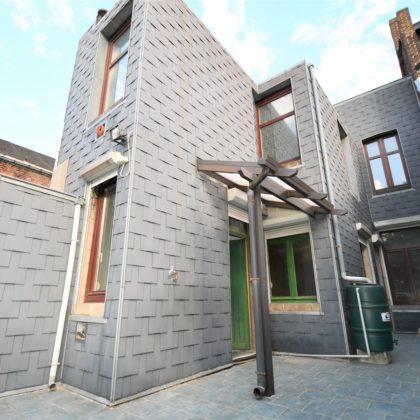Reference 065
Saint-John's neighborhood - NEW CONSTRUCTION with extraordinary finishes!
Selling price : 1495000 €
IMMO Palmina presents a luxury villa with exceptional services located in a sought after area of Waterloo, called Saint-John's, with many facilities "within walking distance" such as a supermarket, an international school, a bakery, a bookshop, quick access to the R0, opposite a children's park ... This villa offers you a built surface of 642.39 m² and living space of 498.87 m², the whole erected on a private and fenced plot of 10 ares 50 centiares - description:
Ground floor: 193.66 m²
> Large entrance hall – guest WC with hand basin – “made-to-measure”
> cloakroom Living space of around 118 m²:
> => Bright living room of 57.87 m² – gas cassette fire with remote control / + access to the terrace
> => Kitchen / dining room of 61.04 m²
-Super-equipped and very bright kitchen with central island [hood, induction hob, double sink, dishwasher, traditional oven, microwave, steam oven, two warming drawers, “extra” traditional XXL oven, two fridges, a freezer , a freezer at 0 ° C, wine cellar, taken on the worktop] with breakfast corner 7 places / + access to the terrace
-Dining room with bow window / + access to the terrace
> Back kitchen / food storage with an additional sink for cleaning your vegetables or large pots …
> Office equipped with 17.05 m²
1st Floor: 183.60 m² – 3 BEDROOMS – 1 SDB – 1 SDD
Night hall – separate floor WC
Night hall – separate floor WC Night hall – separate floor WC Apartment called “parents”, secure with security door, 77.42 m² – all this space is equipped with electric shutters:
> Entrance hall
> Ch.1: 28.61 m² with “custom-made” wardrobe and air conditioning
> Large dressing clothes + shoes
> Private bathroom: walk-in shower, 2 sinks, bath, WC, storage
> Laundry / ironing area
Ch.2: 19.10 m² with “custom-made” wardrobe and an en-suite shower room [walk-in shower, single sink, storage]
Ch.3: 18.82 m² with “custom-made” wardrobe and an en-suite shower room [walk-in shower, single sink, storage] / this room facing the back is fitted with electric shutters
2nd Floor: 81.53 m² – 2 BEDROOMS – 1 SDD
Night hall
Ch.4: 27.41 m² / bedroom with velux window and adapted blinds
Ch.5: 23.23 m² / bedroom with velux window and adapted blinds
Separate shower room [walk-in shower, single sink, storage, WC]
Storage and technical space at the same time – part of the double flow ventilation system is there
Basement: 183.60 m² – 1 fitness room / or 1 BEDROOM – 1 SDD
Intermediate hall
Air-conditioned wine cellar / glass door
18.45 m² storage cellar with cupboards
Fitness room or guest room or au pair room (with natural light / window): 34.08 m² with an en-suite shower room [walk-in shower, single sink, storage, WC]
Garage for 4 cars / 2 electric doors – fully tiled
Technical room: “Vaillant boiler – water softener – double flow ventilation system – alarm system – outdoor cameras
Various:
Fenced and landscaped garden – garden chalet – automatic watering – “Husqvarna” robot – two electric awnings on the living room and kitchen side – rainwater tap and mains water outside and in the garage …
Sound system: wiring provided for a SONOS system in the following rooms: entrance hall, kitchen, living room, main bathroom, utility room, bedroom # 4
Triple glazing – impeccable insulation
pour une visite
outside
Year of construction: 2015
Front: 4 fronts
Built-up area: 642.39 m²
Living area: 498.87 m²
Lot surface area: 1.050 m²
Garden: Yes, facing SOUTHEAST
Terrace: Yes, 50 m²
Parking: 4-car garage / 2 motorized doors - 2 parking spaces on the front
composition
Number of bathrooms: 1 SDB & 4 SDD
Kitchen: Super-equipped with high quality SIEMENS appliances
Living area: 118 m², including sitting area, dining room, kitchen
Office: Yes, 17.05 m²
Laundry room: Yes, on the 1st floor
Cellar: Yes
FINANCIAL
Cadastral income: 8.076 €
Property tax: 5.319,59 €
The buyer still benefits from the ten-year guarantee to the manufacturer => there are +/- 6 years!
Consumption: currently very low gas & electricity consumption - around 300 € / month for this large volume. Supporting evidence available.
AMENITIES
- sought after area in Waterloo - within walking distance of Saint-John's school
- spacious street
- no vis-à-vis / children's park facing the house
- bookshop / bakery / general food store / grocery store within 10 minutes on foot
- supermarket within 5 minutes walk
- Quick access to the R0 without the noise nuisance
Comfort:
- luxury finishes
- new generation: kitchen and dining room together to offer your guests an assured proximity and a wait that no longer seems so long
- parent apartment of around 77.42 m²
- plenty of storage space on the second floor
- sound system: wiring provided for SONOS system
EASE
Close to public transport
Near a highway
ENERGY
Frame: aluminum / triple glazing
E spec. : 80 kWh / m².year
PEB No. : 20150415500845
Validity of the PEB certificate: 04/15/2025
PEB level: PEB A
Total PEB: 50,304 Kwh / year
CO2 emissions: 16.06 kg CO2 / m².year



