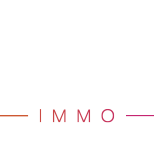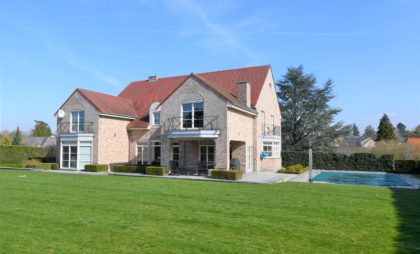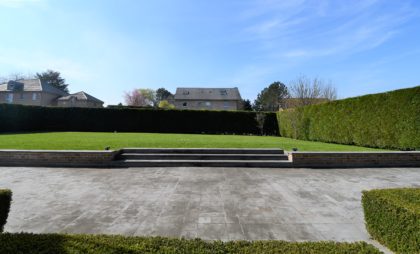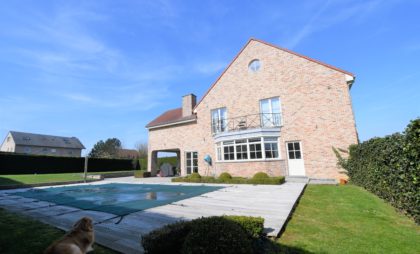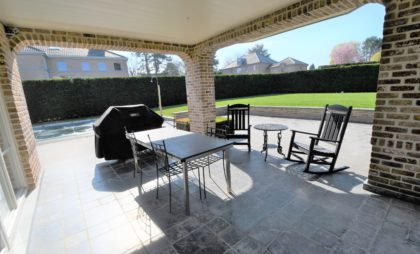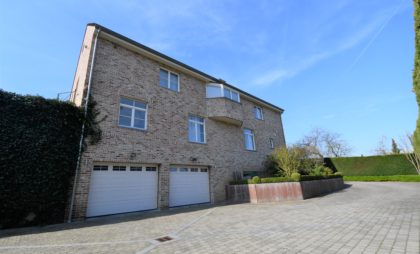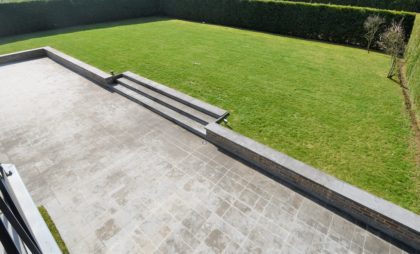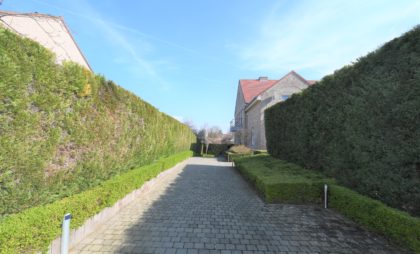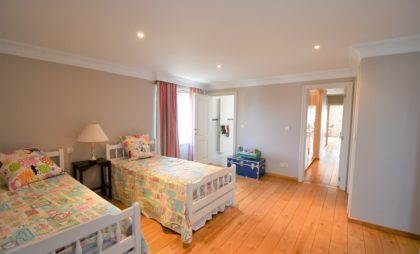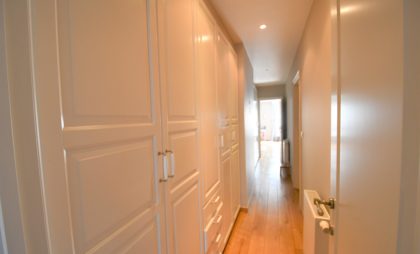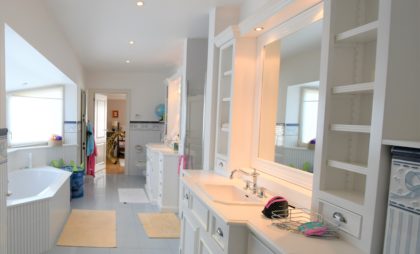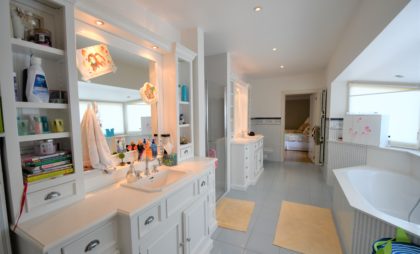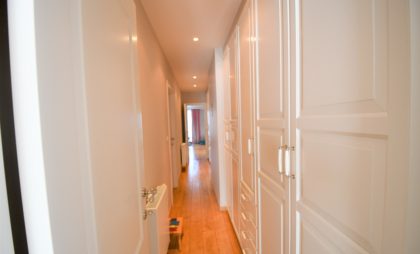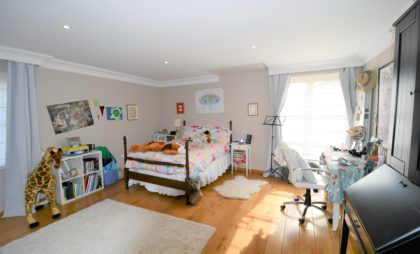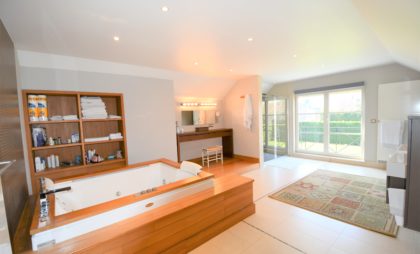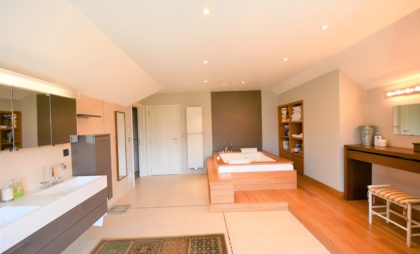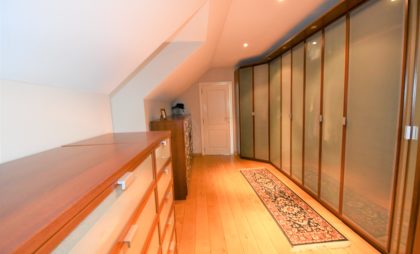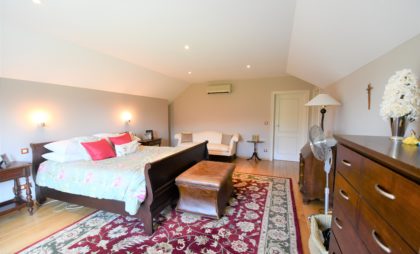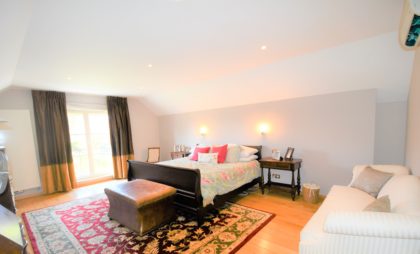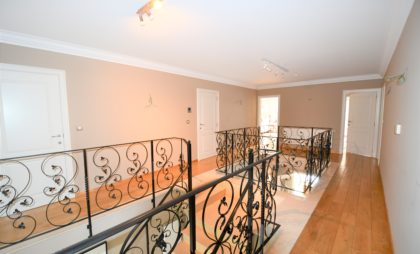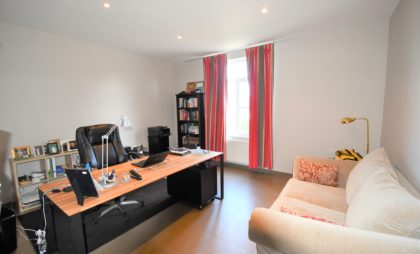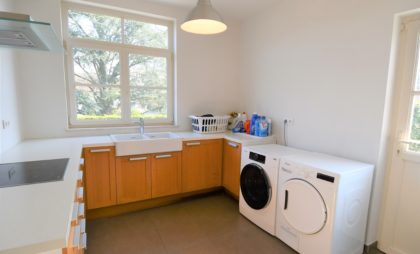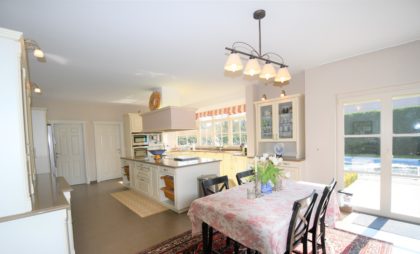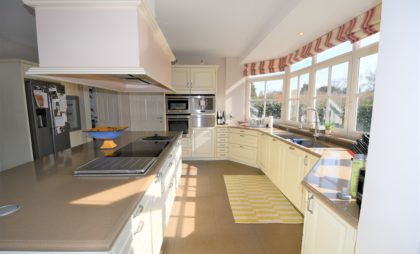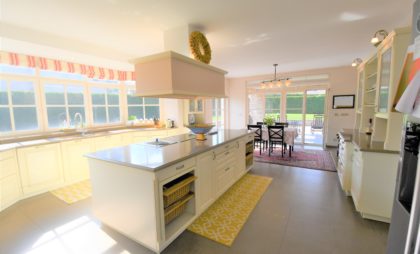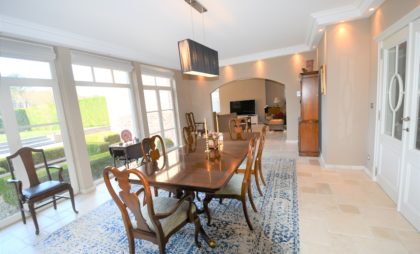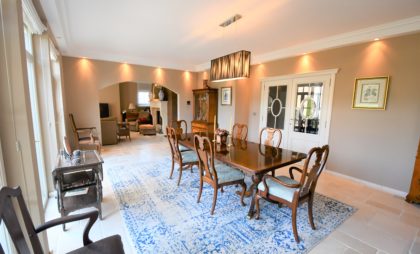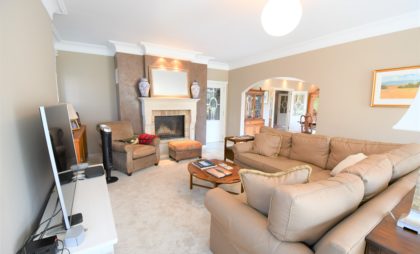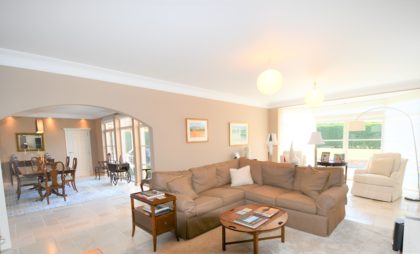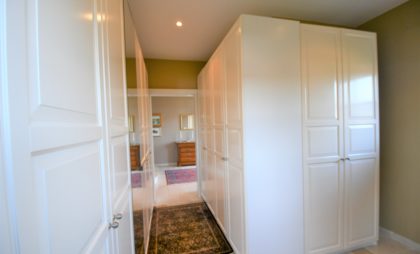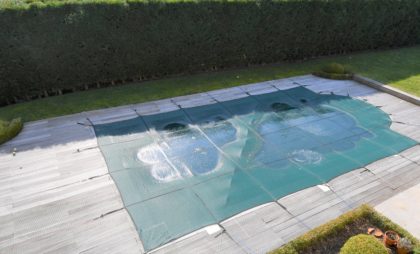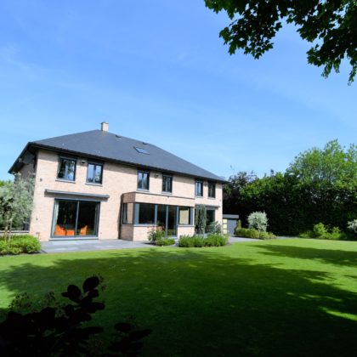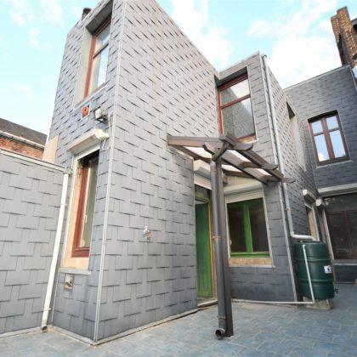Reference 038
Saint-John's district - Contemporary villa within walking distance of the school, bakery ...
Selling price : 1475000 €
IMMO Palmina offers you a HIGH STANDING contemporary villa with an EXTERIOR HEATED POOL, the whole set up on 17 ares of land in a dead end street and within walking distance (3 min) of St-John's school, the bakery ... - description:
Ground floor: 226.8 m²
Majestic entrance hall – Guest WC with hand basin – spacious cloakroom with “custom-made” cupboards
Living room of approximately 74 m² in “L” shape with a functional cassette fire => 40 m² living room and 34 m² dining room with breathtaking and discreet views of the flat garden
35 m² fully equipped kitchen with a central island and possible breakfast corner + access to the covered terrace
+ Back kitchen (kitchenette) / laundry room
Office or food storage space
Family room or office of 18 m²
1st Floor: 247.2 m² – 5 BEDROOMS or 4 BEDROOMS + office – 2 SDB – 1 SDD
Night hall
Night hall Ch. 1: parents’ apartment of +/- 80 m² including a bedroom of 29 m² with airco and balcony, a walk-in closet and an unusual bathroom [balneo bathtub, double shower, double sink, make-up, bidet , Separate WC] with balcony
Ch.2: 22.5 m² with dressing room and bathroom [bath, shower, 2 separate sinks, WC and bidet] Jack & Jill with Ch.3
Ch.3: 22 m² with dressing room and bathroom [bath, shower, 2 separate sinks, WC and bidet] Jack & Jill with Ch.2
Ch.4: 13.5 m² with en-suite shower room [shower cubicle, WC, single sink]
Ch. 5 / B °: 12 m²
Attic:88.4 m²
Currently storage space.
Possibility of converting the attic into two bedrooms + a bathroom=> all connections are provided
Basement: 247.2 m²
Large garage for 4 cars – 2 electric doors
Bicycle space
Technical pool area: heat exchanger system – hydrolysis system – water softener – rainwater tank for toilets and outdoors
3 Large storage cellars
Boiler room – gas boiler – 2 extra boilers – floor system
Various:
Large terrace of more than 100 m² partly covered – outdoor swimming pool – flat and fenced garden – private access path – electric gate – central vacuum
…
pour une visite
outside
Front: 4 fronts
Living area: 474 m²
Built-up area: 836.6 m²
Lot area: 1,700 m²
Garden: Yes
Terrace: Yes
Parking: unlimited - more than 4 outdoor parking spaces and 4 indoor spaces
composition
Number of bathroom: 3
Kitchen: fully equipped with quality materials, central island and breakfast area
Living area: 74 m²
Office: 1 or 2 (depending on layout)
Laundry room: Yes on the ground floor or in the basement
Cellar: Yes / fully basement
Attic: Yes, possibility to convert it
FINANCIAL
Cadastral income: 7.838 €
Property tax: 4.800 €
AMENITIES
Fully fenced plot
Heated OUTDOOR pool with tarpaulin / protective cover that can support between 60 and 80kg.
Air conditioning in living room and master bedroom
Parent apartment of over 80 m² upstairs
Water softener - alarm system - cameras - ...
...
EASE
Close to public transport
Near a highway
ENERGY
Chassis: PVC
E spec. : 136 kWh / m².year
PEB No. : 20161010013118
Validity of the PEB certificate: 10/10/2026
PEB level: PEB B
Total PEB: 112,210 Kwh / year
CO2: 25 kg CO2 / m².year



